Honeysuckle House
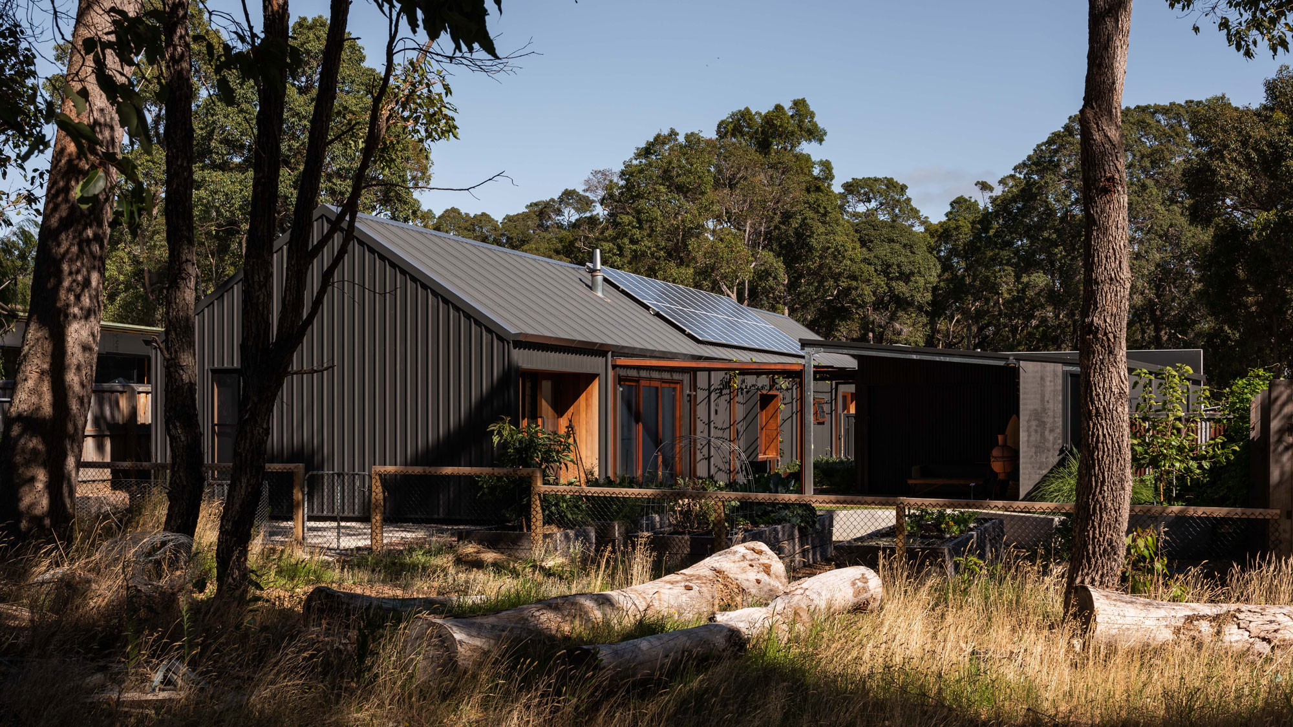
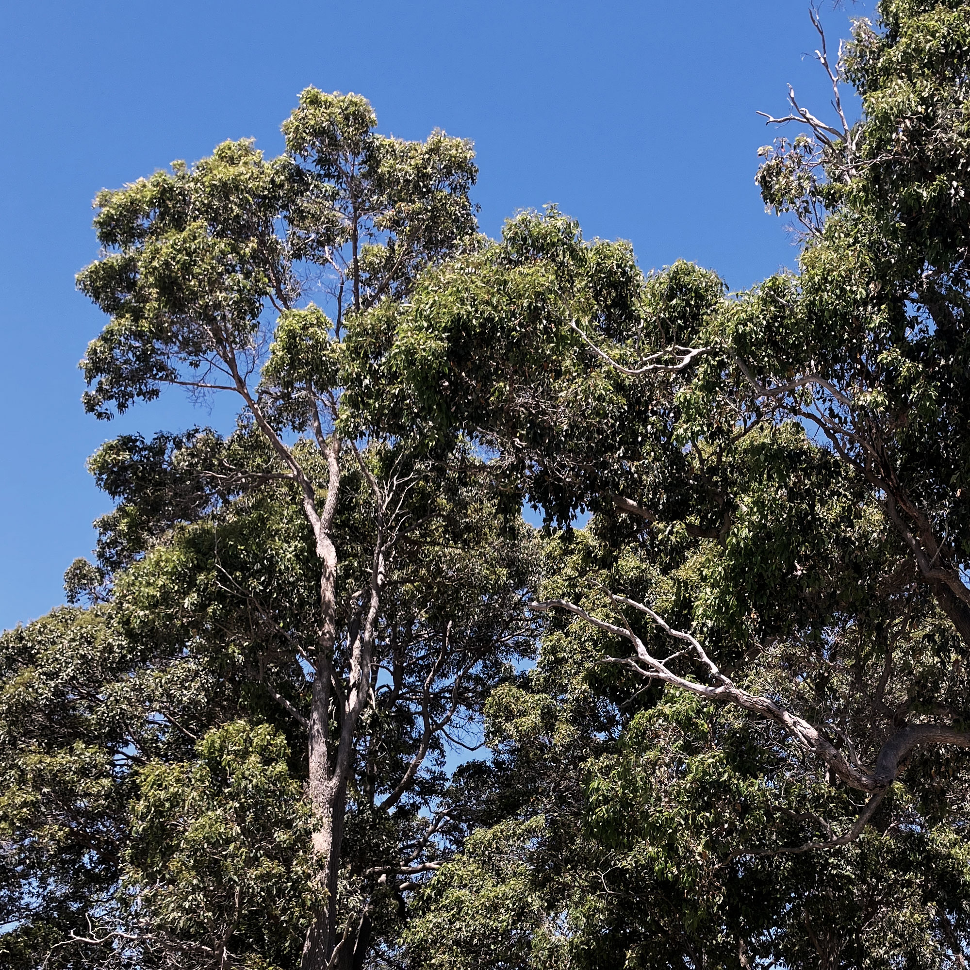
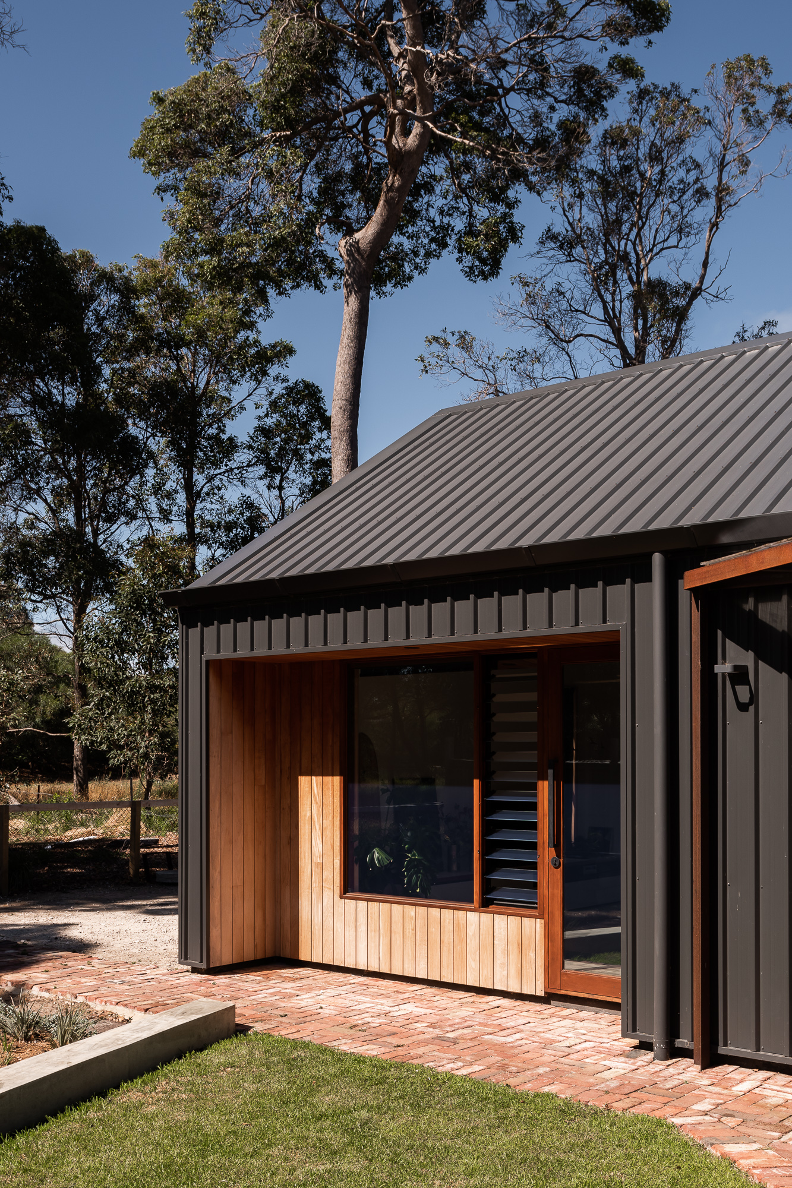
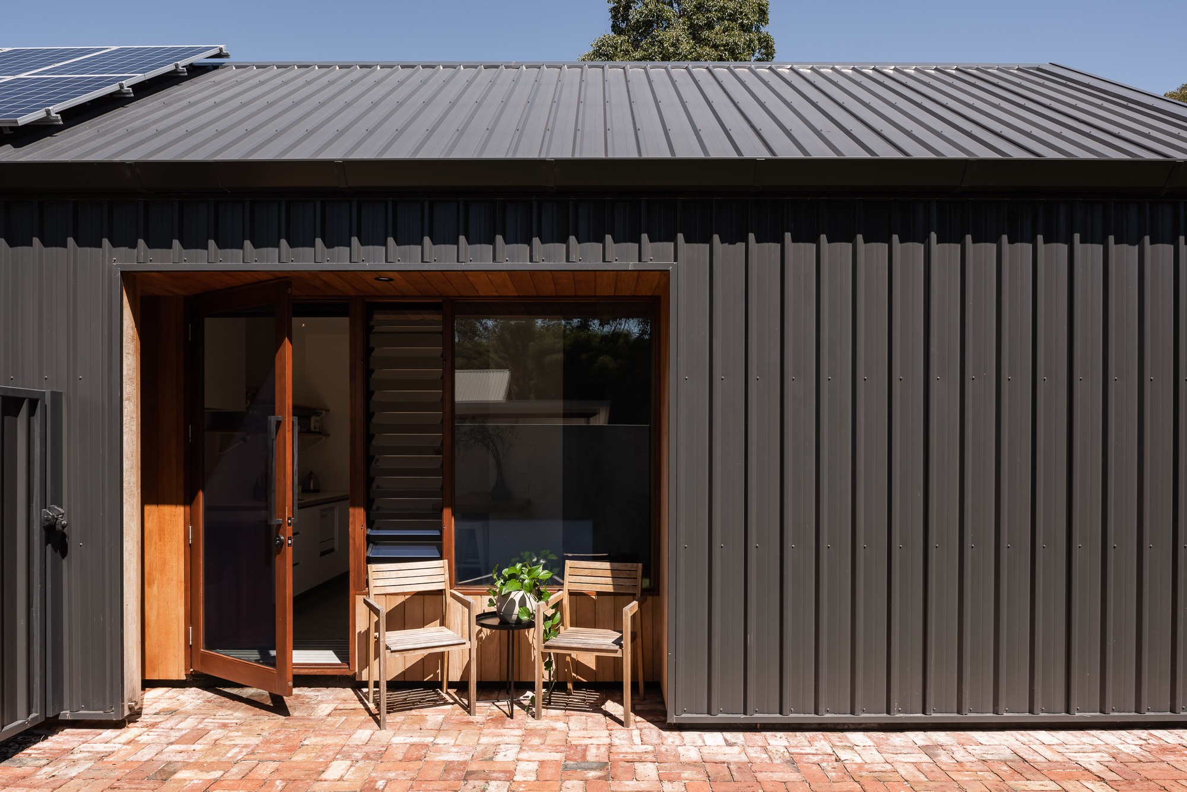
“a successful example of minimalist design, inspired by contemporary Scandinavian architecture [that] benefits greatly from the natural surroundings and integrates well in the landscape.”
- Design matters Jury (2021)
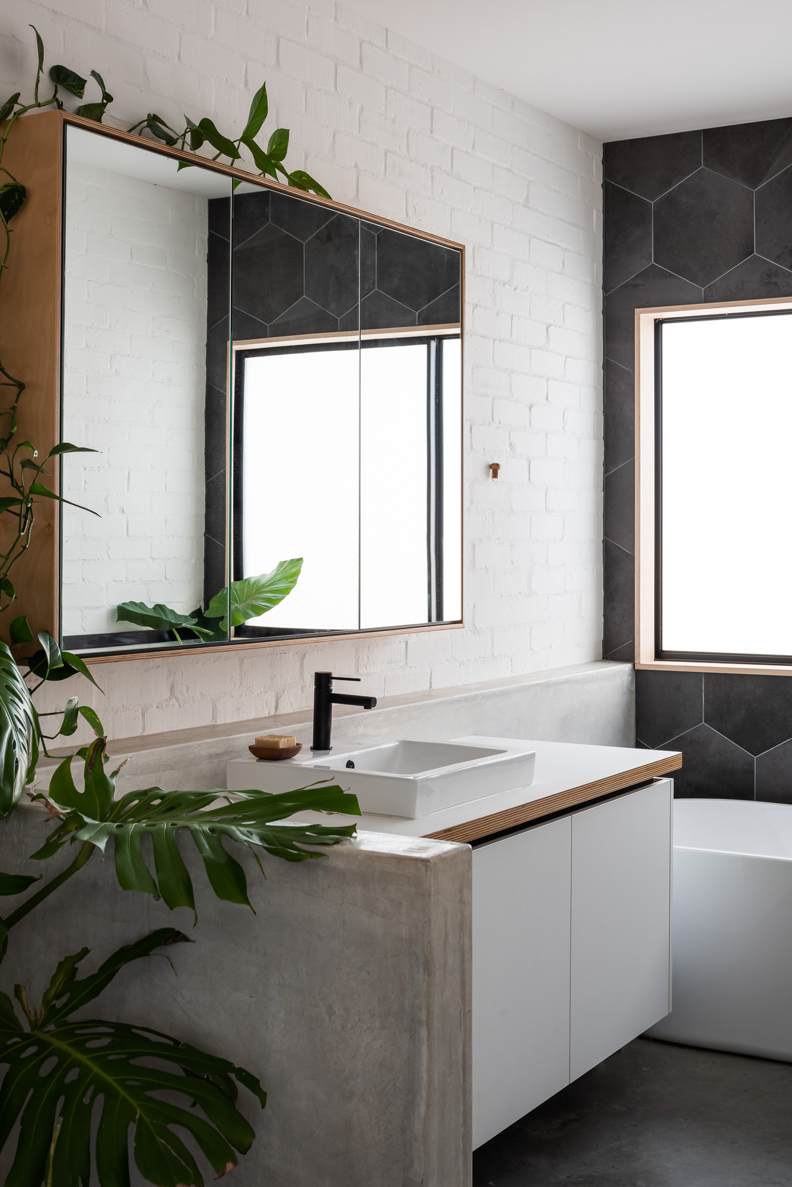
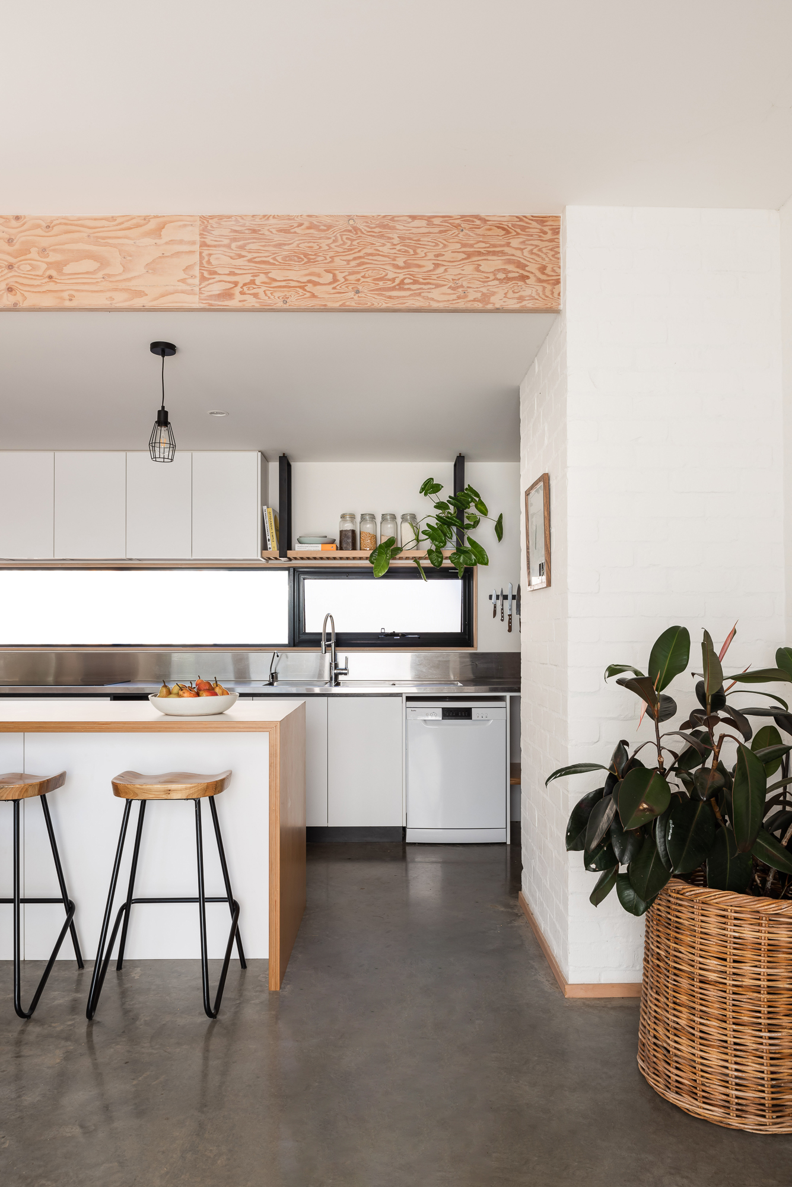
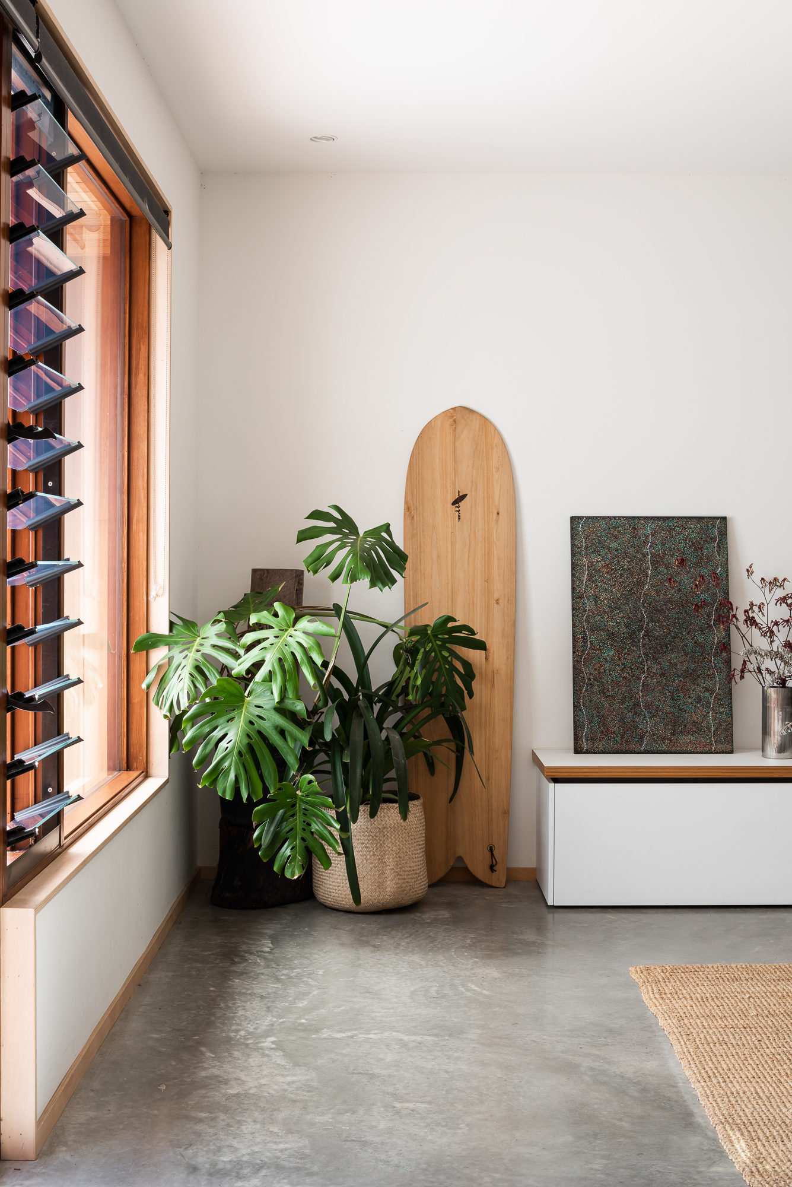
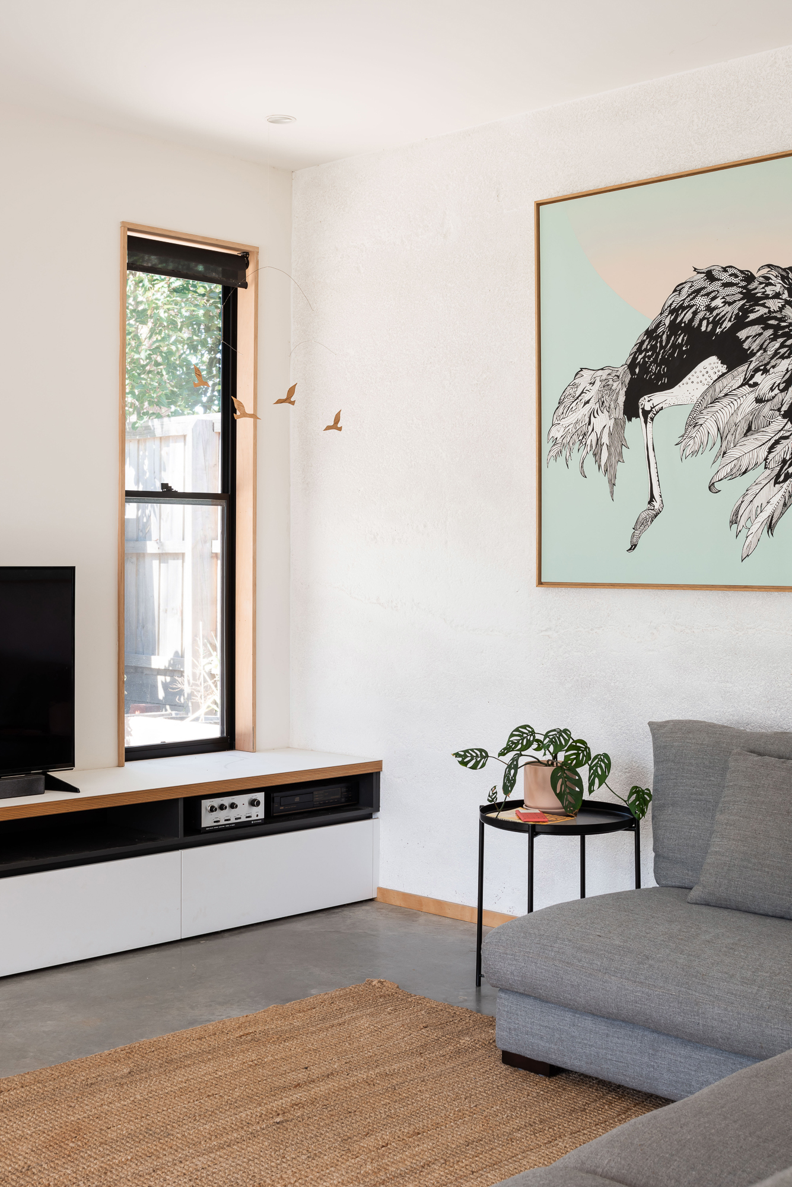
“Wherever possible, we have used zero- or low-VOC, non-toxic or natural, renewable or recyclable products and methods of construction.”
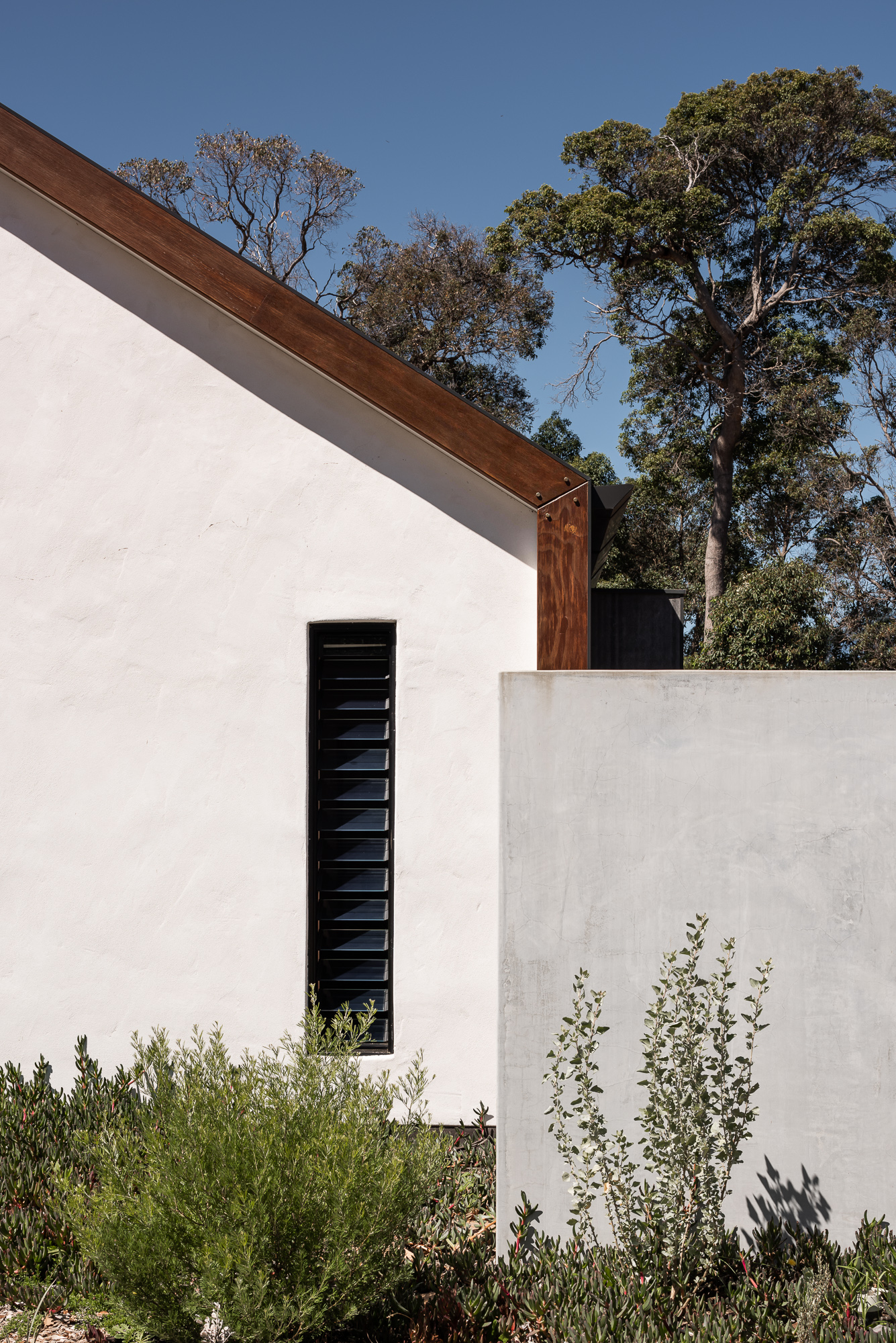
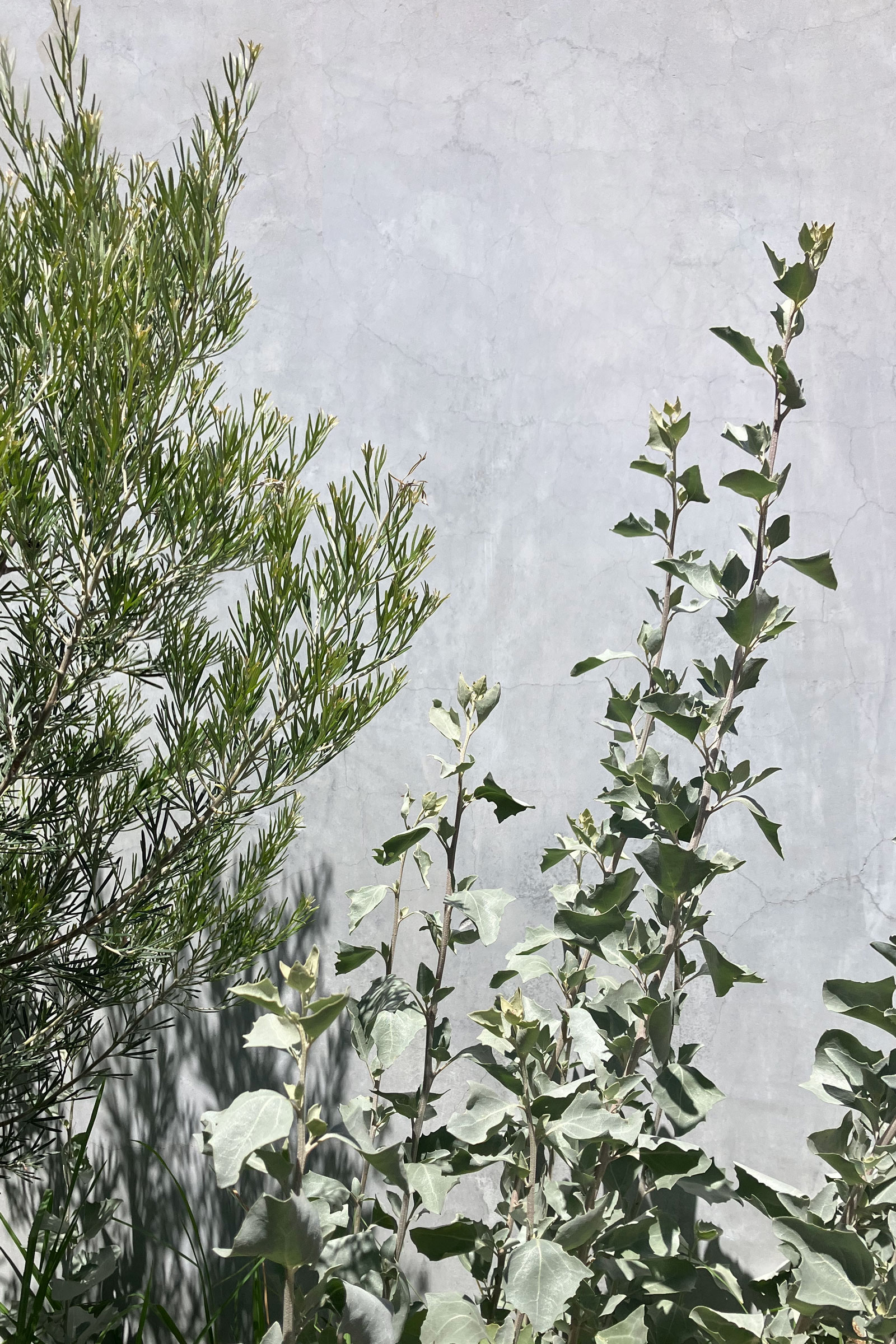
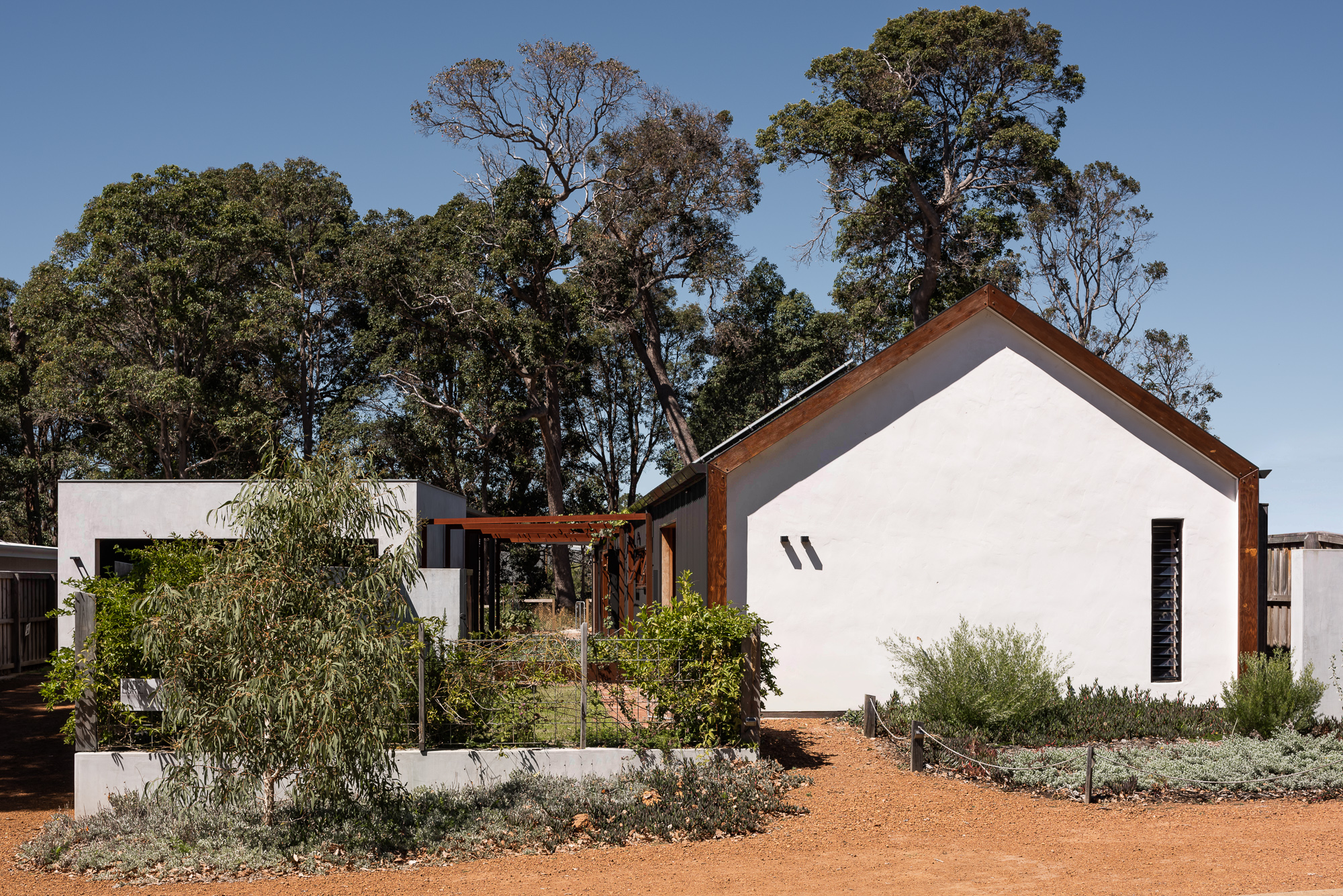
_BRIEF
_BRIEF
This was the second build for a young family looking to downsize and create a smaller home with maximum flexibility in use. The goal was to keep things as cost-efficient to build as possible while prescribing to solar passive and healthy home principles, optimising the thermal performance, and minimising energy consumption. The secret weapon was to generate income from the house by incorporating a low maintenance self-contained bed and breakfast.
_PROCESS
_PROCESS
As the designer and owner, there was an intimacy of understanding and level of control that facilitated exceptional design outcomes to be achieved. Informed by environmental and sustainability philosophies, we were able to carefully respond to the immediate site conditions, functional constraints, and our lifestyle goals.
Ultimately we wanted to challenge the idea of what we ‘needed’ in a house to design an efficient floor plan that was adaptable as possible. Australians are still building on average the biggest homes in the world – a reduced footprint is the most sustainable outcome. A smaller well-designed home is not only more affordable requiring fewer materials and less energy to construct, but it will also consume less energy, be easier to clean, and lower maintenance meaning more free time and money saved to reinvest into our young family.
Even though it is only one room wide, the house has an illusion of scale created by its length and slight elevation above street level. The visual expression of the home pays homage to the familiar sight of a three-sided hay shed, with the rendered hemp feature wall opening up to the street.
Wherever possible, we sought to maximise the performance of the home for flexibility in both the short and long-term use. With two independent living spaces under one roof, we have left the provision for a door internally between the short stay and the family home to allow for a future 4 x 2. The private courtyard can be opened up via a large gate. Inspired by the washhouses of yesteryear, a well-ventilated laundry has been located outside the main barn, adjacent to the garage. This consolidation of function serves to reduce construction costs, excess humidity, and noise whilst facilitating shared use by both the family and short-stay guests.
_OUTCOME
_OUTCOME
_SUSTAINABILITY
_SUSTAINABILITY
One of our favourite parts of the building is invariably the hemp walls which are fireproof, non-toxic, sustainable, breathable, and highly insulative. Wherever possible we have used zero / low VOC, non-toxic or natural, renewable or recyclable products and methods of construction.
The entire home including all living areas and a majority of the glazing are oriented to the north in line with passive solar design principles. Summer sun control is achieved by window surrounds recessed alcoves and an architectural patio with deciduous vine. To balance the budget versus performance we used a combination of timber-framed double glazing and aluminum low-E glazing. The thermal mass of the concrete floors and masonry walls stores energy to help passively heat and cool the home so no air-conditioning is required. The narrow span of the building allows for cross ventilation and ceiling fans in all rooms assist with further heat distribution.
Strategic placement of high levels of insulation and pockets of air in the wall and roof structure optimise thermal performance. Allowances have been made for ventilation paths between the Colorbond cladding and timber framing to help minimise the detrimental effects of condensation.
The house uses electric appliances only including for heating and cooking meaning the occupant’s energy consumption can be offset by the solar panel system. There is no gas in line with healthy home principles. Kill-switches, earthed slab reinforcement, a freestanding meter box and grouped electrical cables reduce EMFs in the home. Mains water is filtered of chlorine and sediments paired with an under sink reverse osmosis system. There are plumbing and electrical provision for future rainwater harvesting.
The home achieved a NatHERs 9.0-star energy rating.
_PROJECT INFORMATION
_PROJECT INFORMATION
| Photographer | Dion Robeson |
| Builder | Blackpoint Construction |
| Cladding | Stratco Superdek: Gun Metal Grey |
_AWARDS + PRESS
_AWARDS + PRESS
| Sanctuary Magazine: Issue 58 | Smaller, simpler, smarter (House Profile) |
| 2021 Design Matters Awards (WA) | New Residential Design $300k – $500k: Winner |
| 2021 Design Matters Awards (WA) | Residential Environmentally Sustainable: Winner |

