Rule Addition
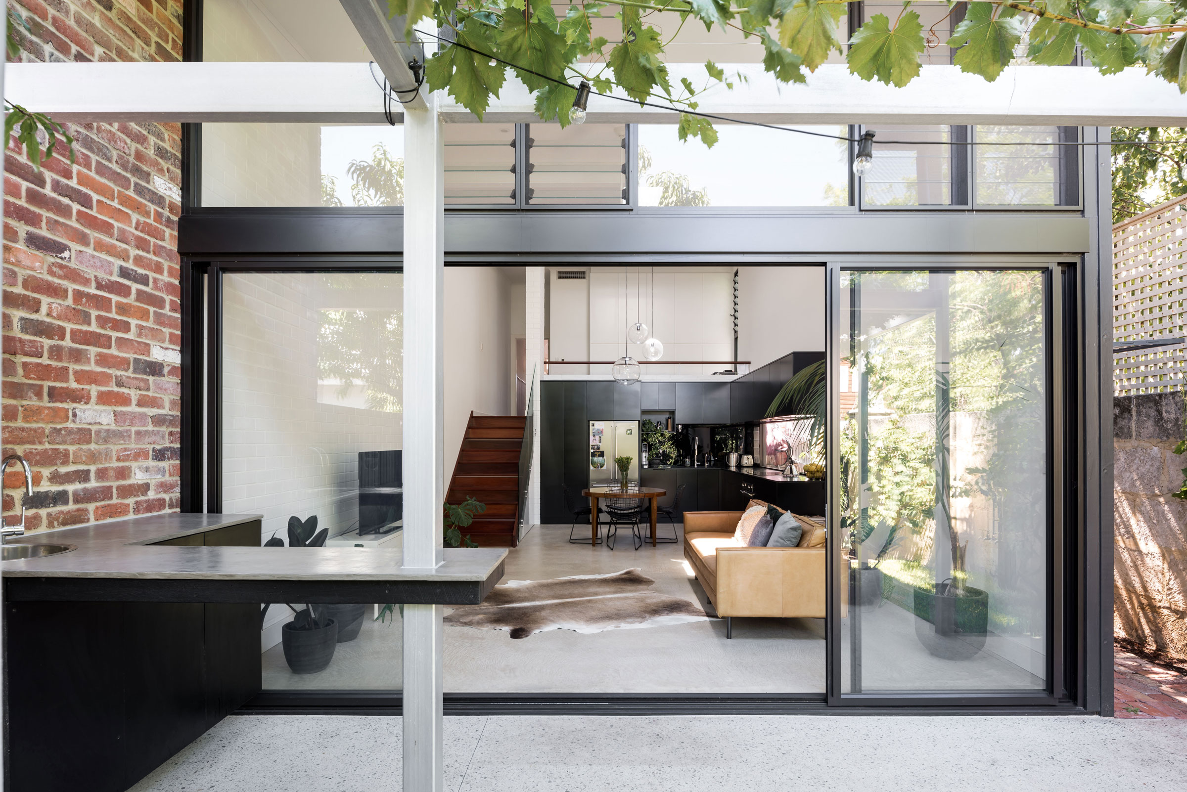
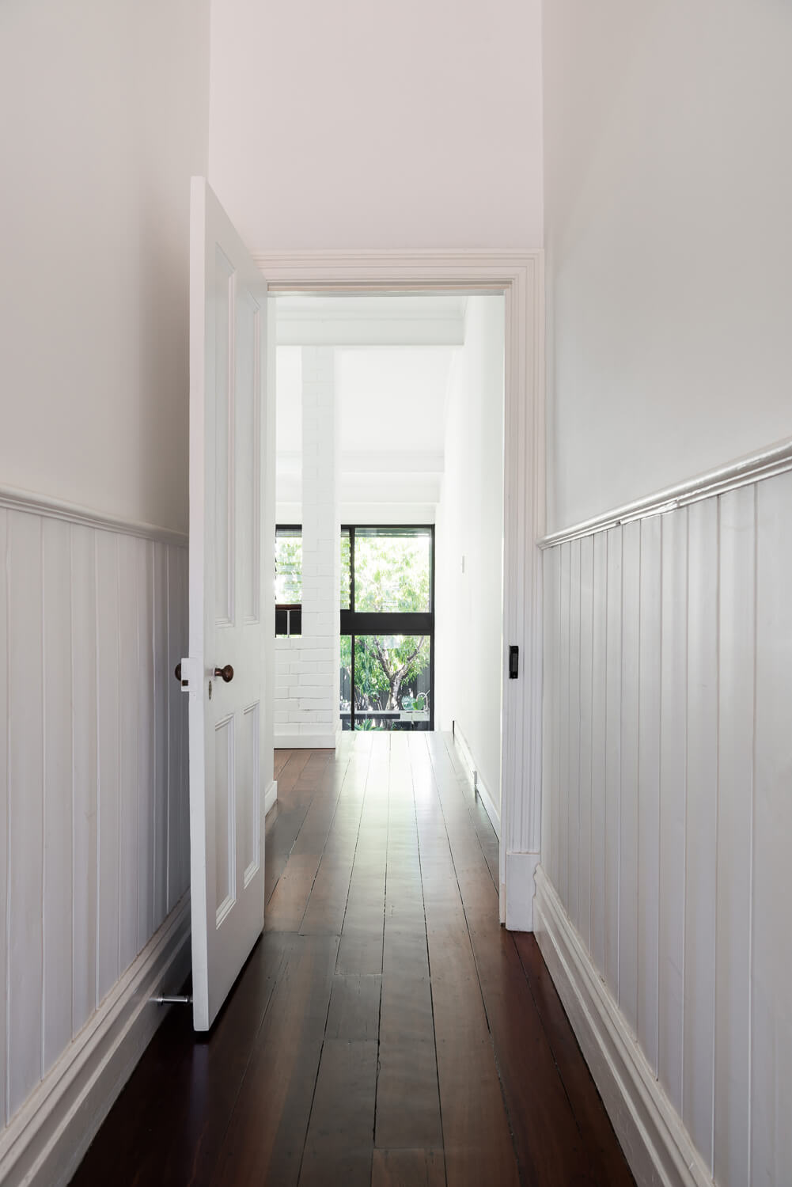
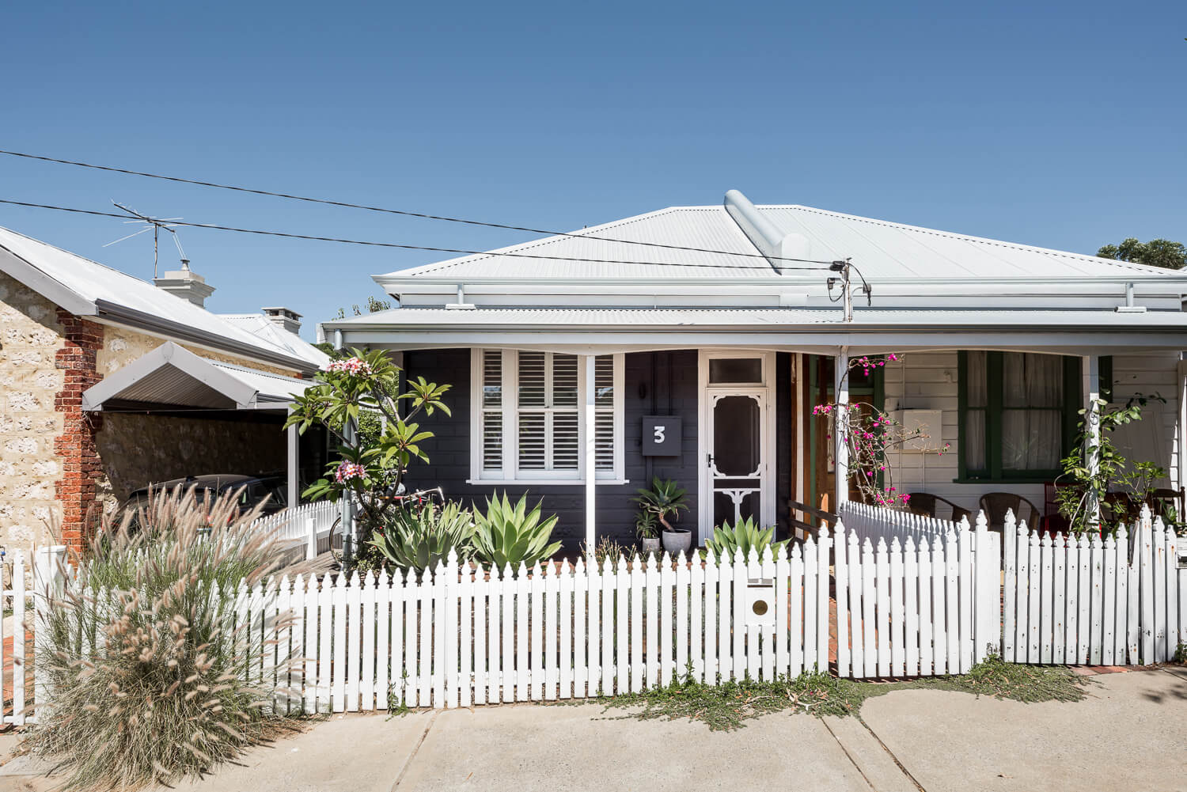
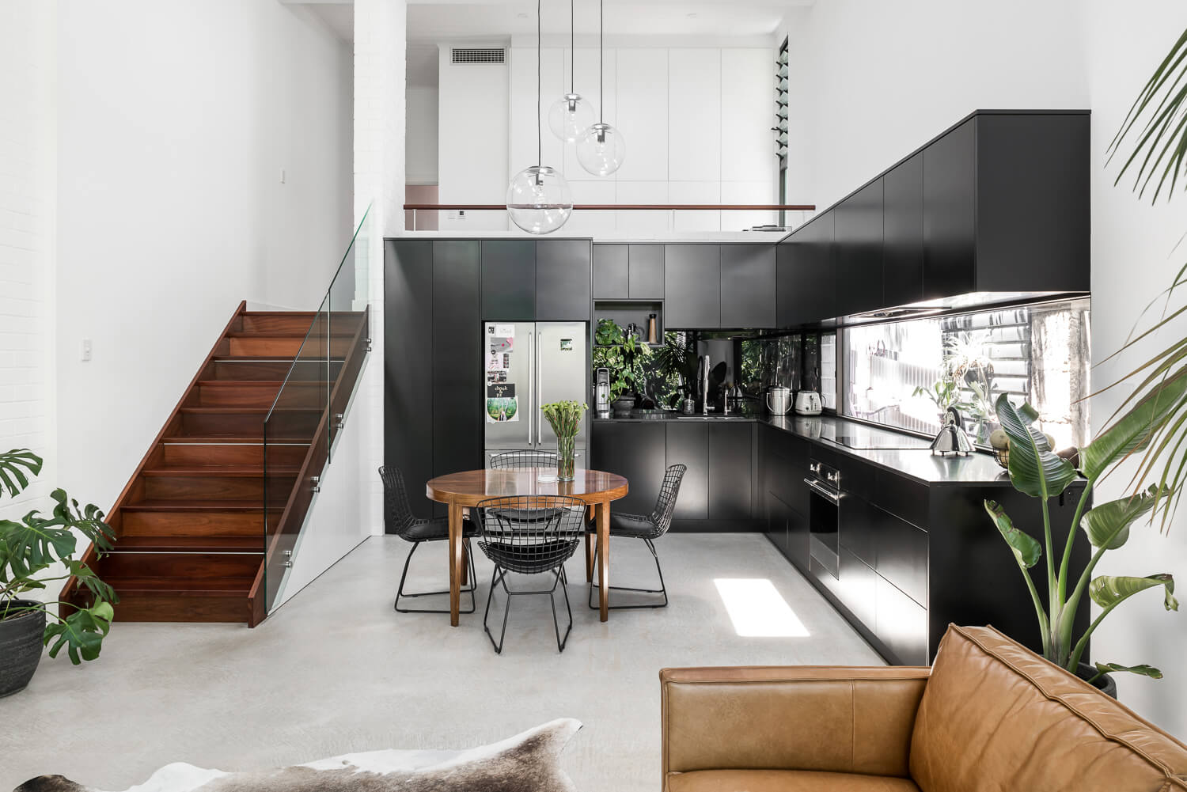
“All our preliminary design work for our small terrace house renovation was completed with such careful consideration of matching our lifestyle with the livability of the house. “
- our client
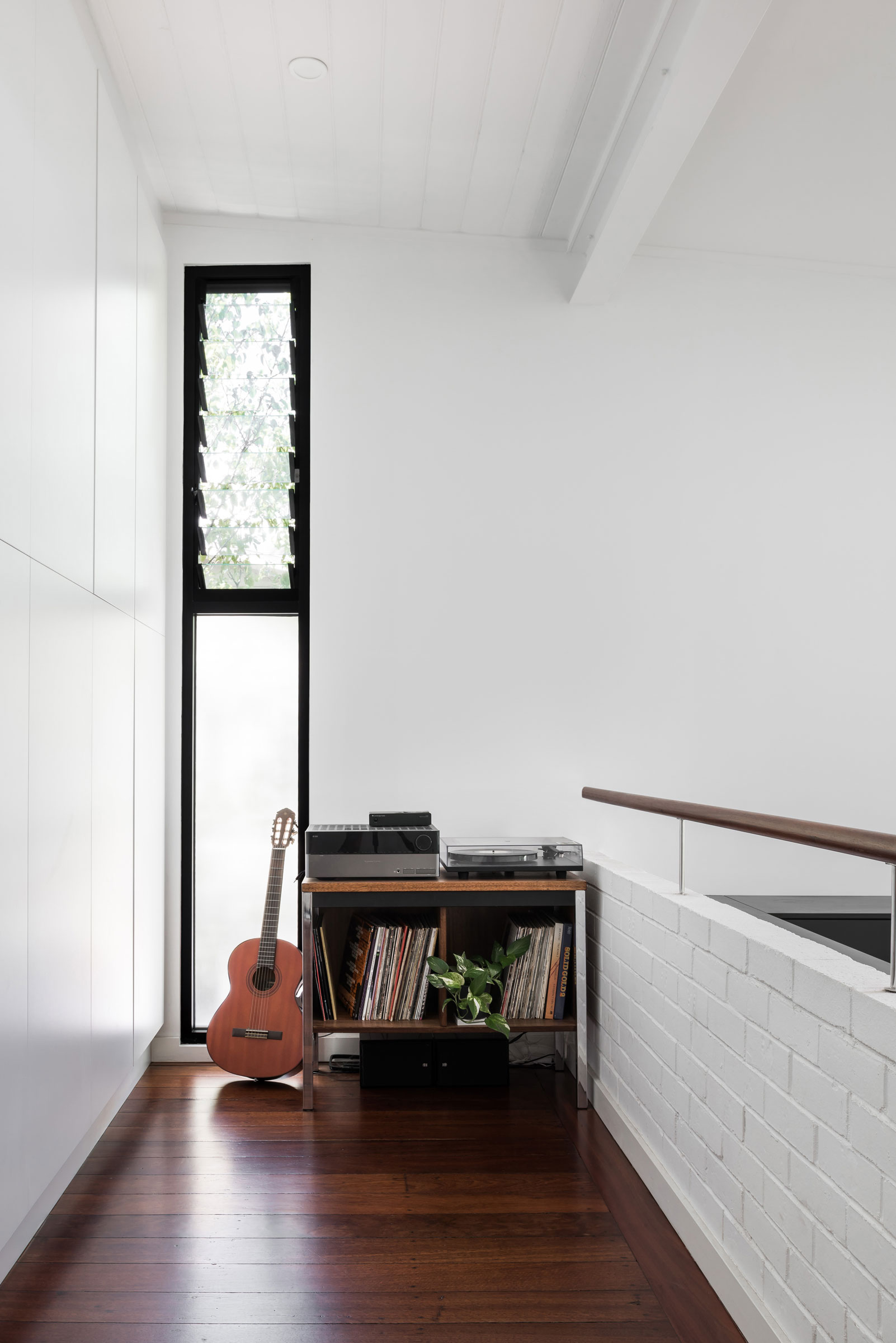
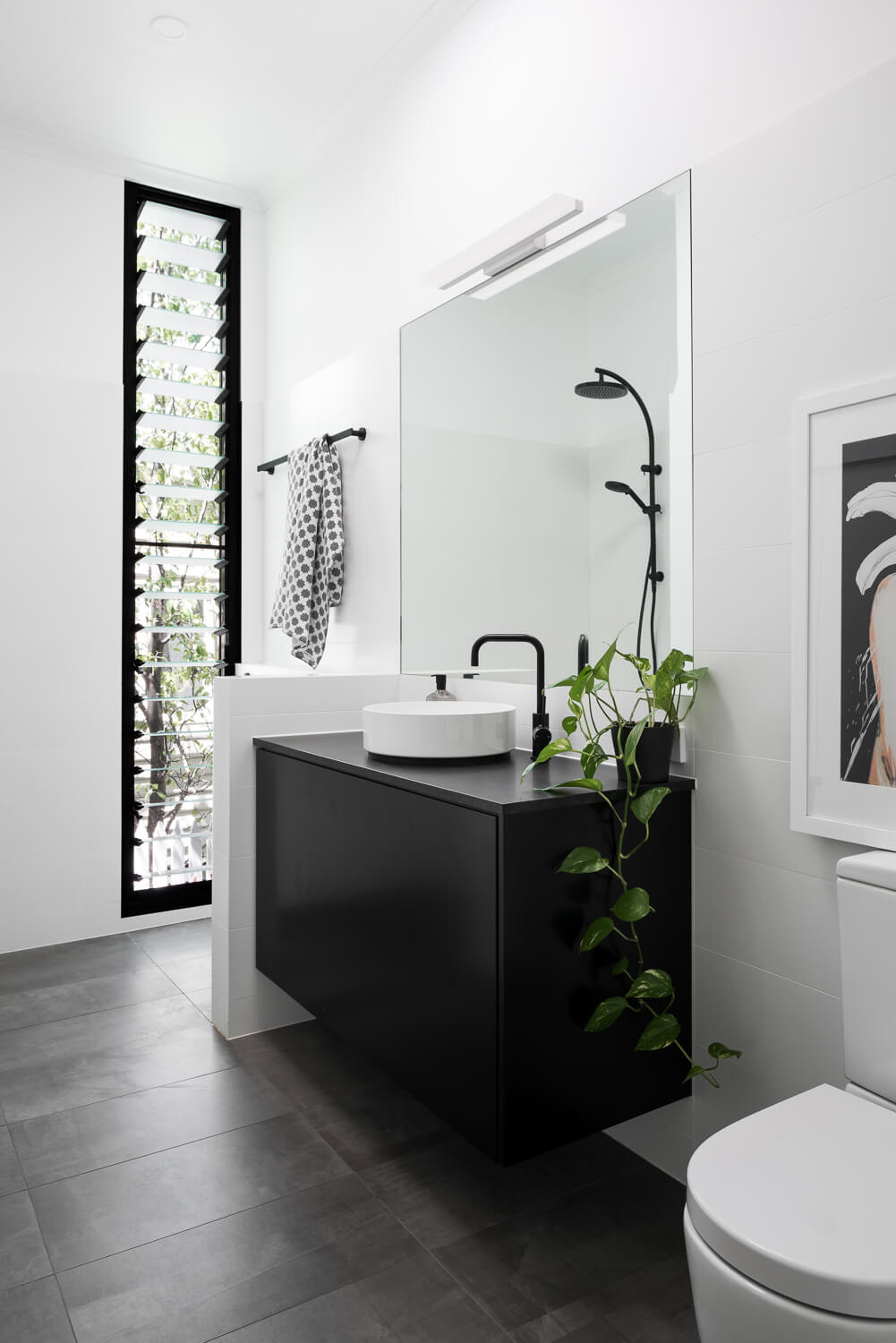
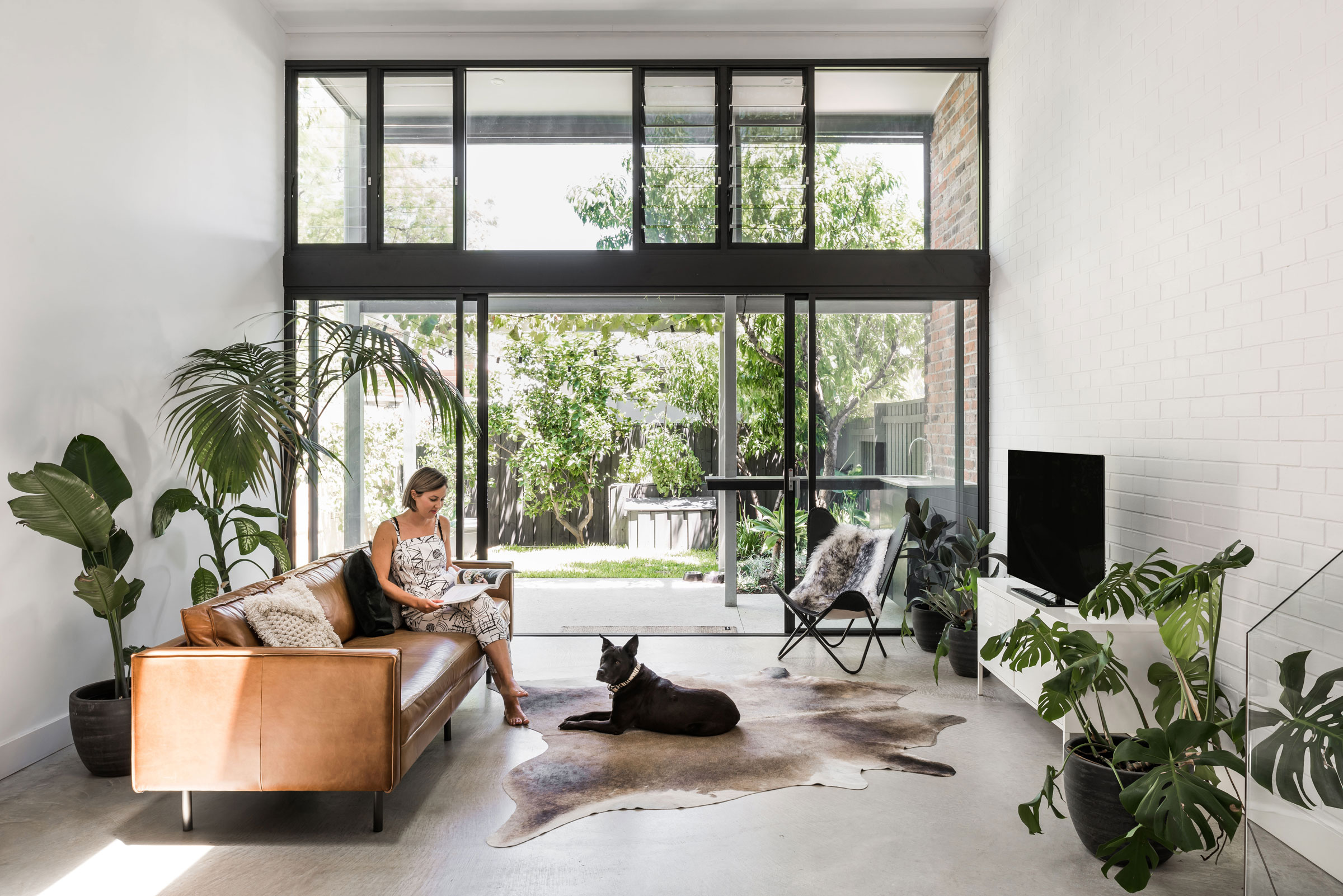
_BRIEF
_BRIEF
Our client sought to enhance the functionality and spatial quality of the rear section of a heritage home in North Fremantle. The main objectives were to expand the communal living spaces, relocate the bathroom closer to the bedrooms, and improve the home’s thermal performance and natural light access – typical challenges in older properties.
Preserving the cottage’s existing facade was paramount to maintaining its historical value and charm. Additionally, the design had to be mindful of the neighbours’ adjoining property, their planned addition, and the site’s restricted access.
_OUTCOME
_OUTCOME
In response, we developed a design solution that extended the existing skillion roof line and realigned the rear wall to complement the neighbours’ planned addition, thereby improving the home’s spatial volume.
The site’s natural slope presented an opportunity to introduce a split-level layout, resulting in an open-plan living area with a strong connection to the rear courtyard. This layout also allowed us to incorporate a new concrete slab, significantly boosting the home’s thermal mass.
The new rear wall features full-height glass, allowing for stunning views to the west from both levels and maximising the home’s natural light. Strategic screening and a deciduous vine were employed to protect the windows against the harsh summer sun.
Lastly, addressing the narrow site’s constraints, we engaged the same builder working on the neighbour’s project, enabling simultaneous construction of both homes.
_PROJECT INFORMATION
_AWARDS + PRESS
_AWARDS + PRESS
| 2018 BDAWA Design Awards | Residential Alteration / Addition (Up to $350k): Winner |
| 2018 BDAWA Design Awards | Best Small Lot Design: Commendation |
| 2018 NABD Design Awards | Best Residential Alteration / Addition (Up to $350k): Commendation |

